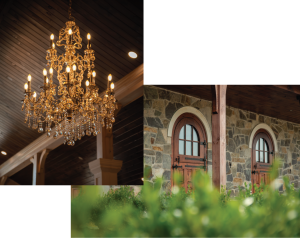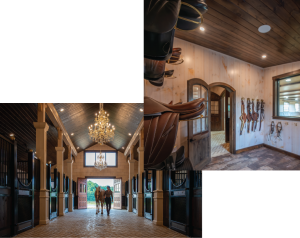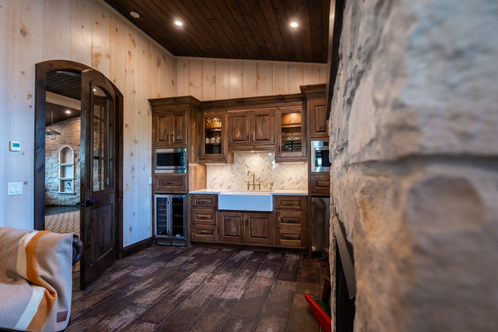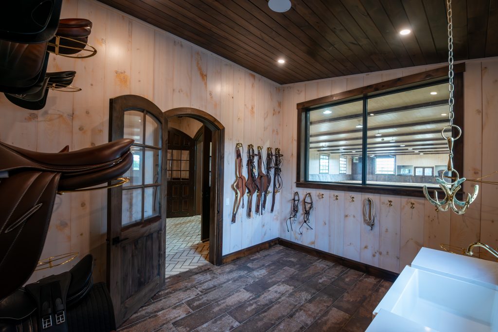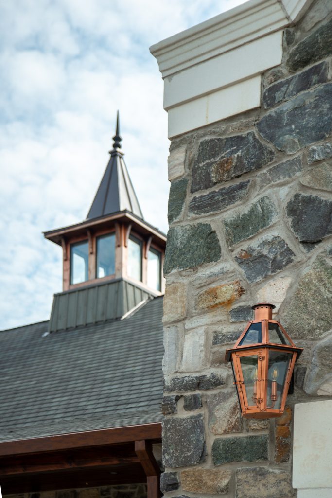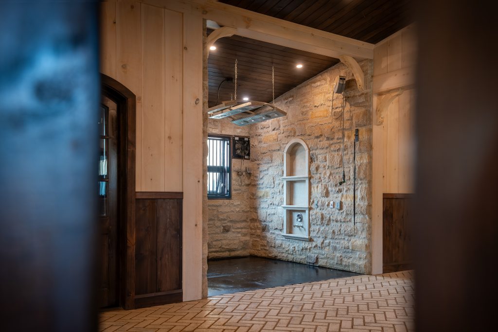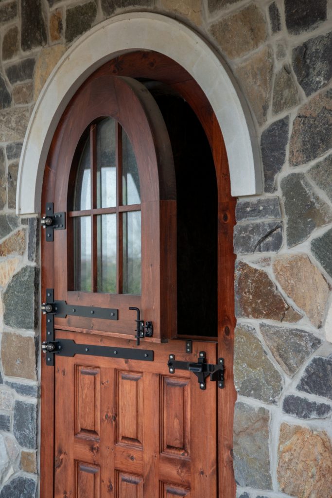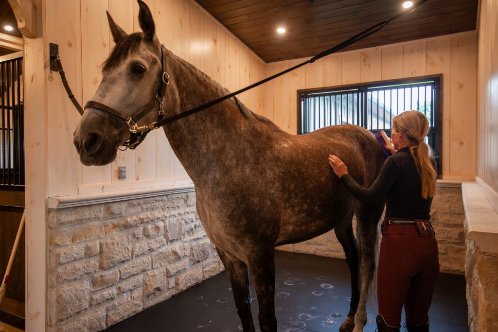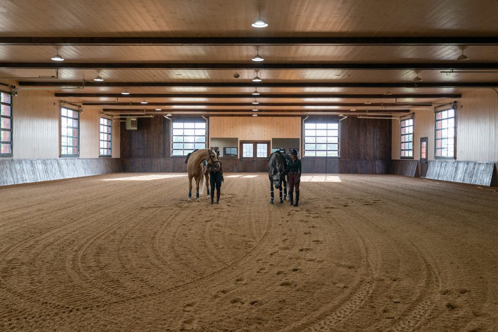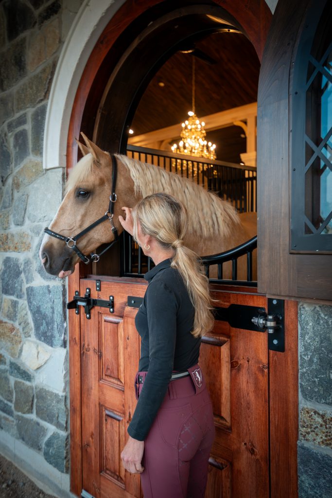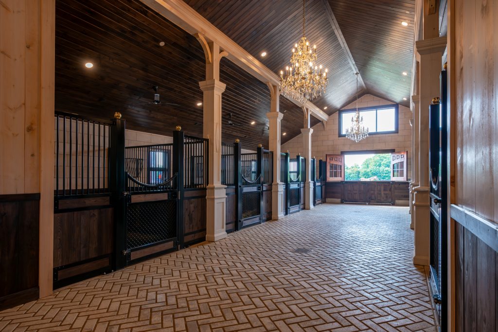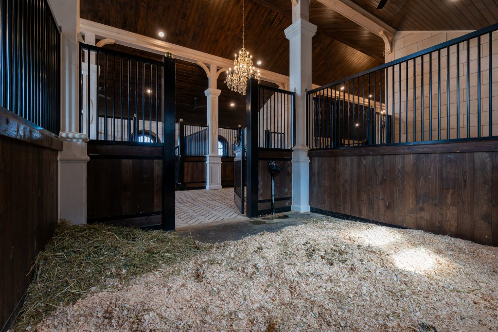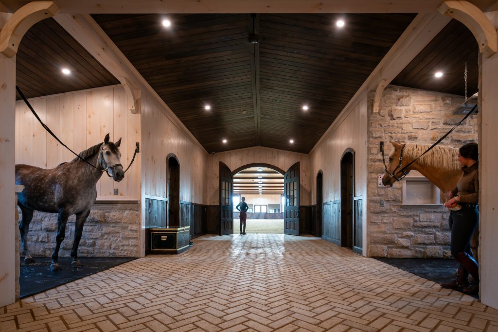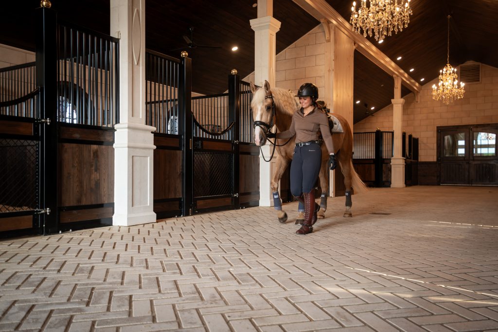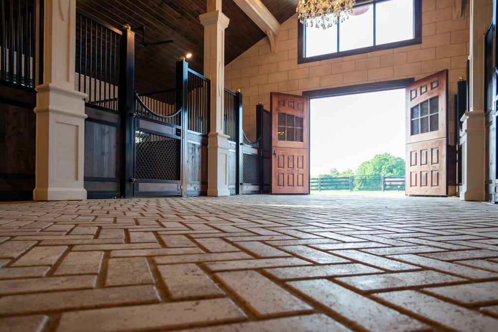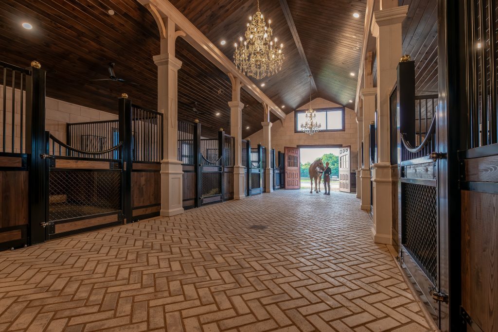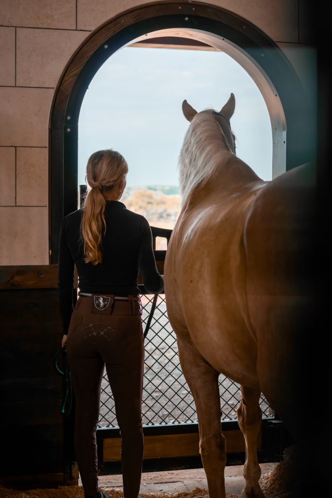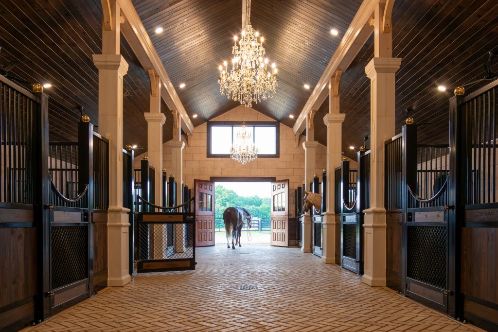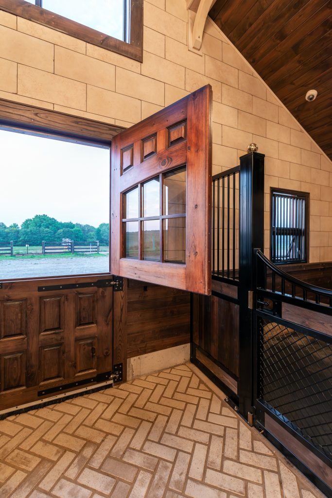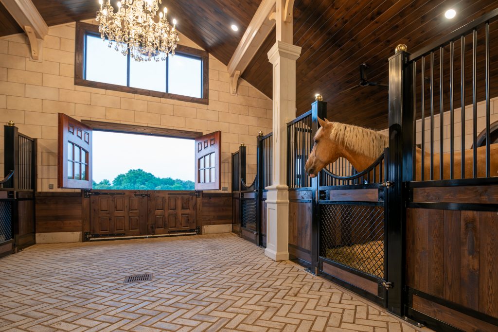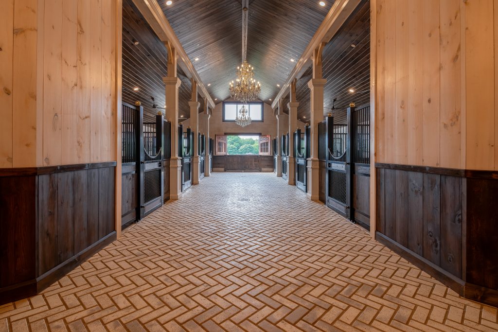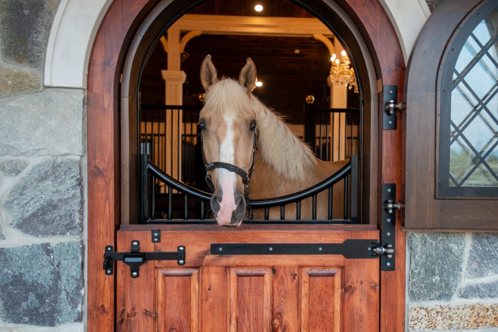An equine facility where
practicality meets luxury.
Honored with the CFBA Builder’s Choice Award, this premier equine facility exemplifies excellence in craftsmanship and design. Inspired by European heritage, the 6,900 sq. ft. stable features a classic shingled roof, stone walls with precast sandstone accents, and custom arched stall doors. Inside, whitewashed pine cladding and imported Egyptian ceramic tiles create an elegant, timeless atmosphere. Ten spacious stalls, each with System Fence custom fittings and automatic waterers, provide superior comfort for the horses, while dedicated spaces—including a blanket room, laundry, feed room, and an infrared solarium—enhance daily care. Cobblestone alleyways, laid in a herringbone pattern, add to the facility’s old-world charm.
